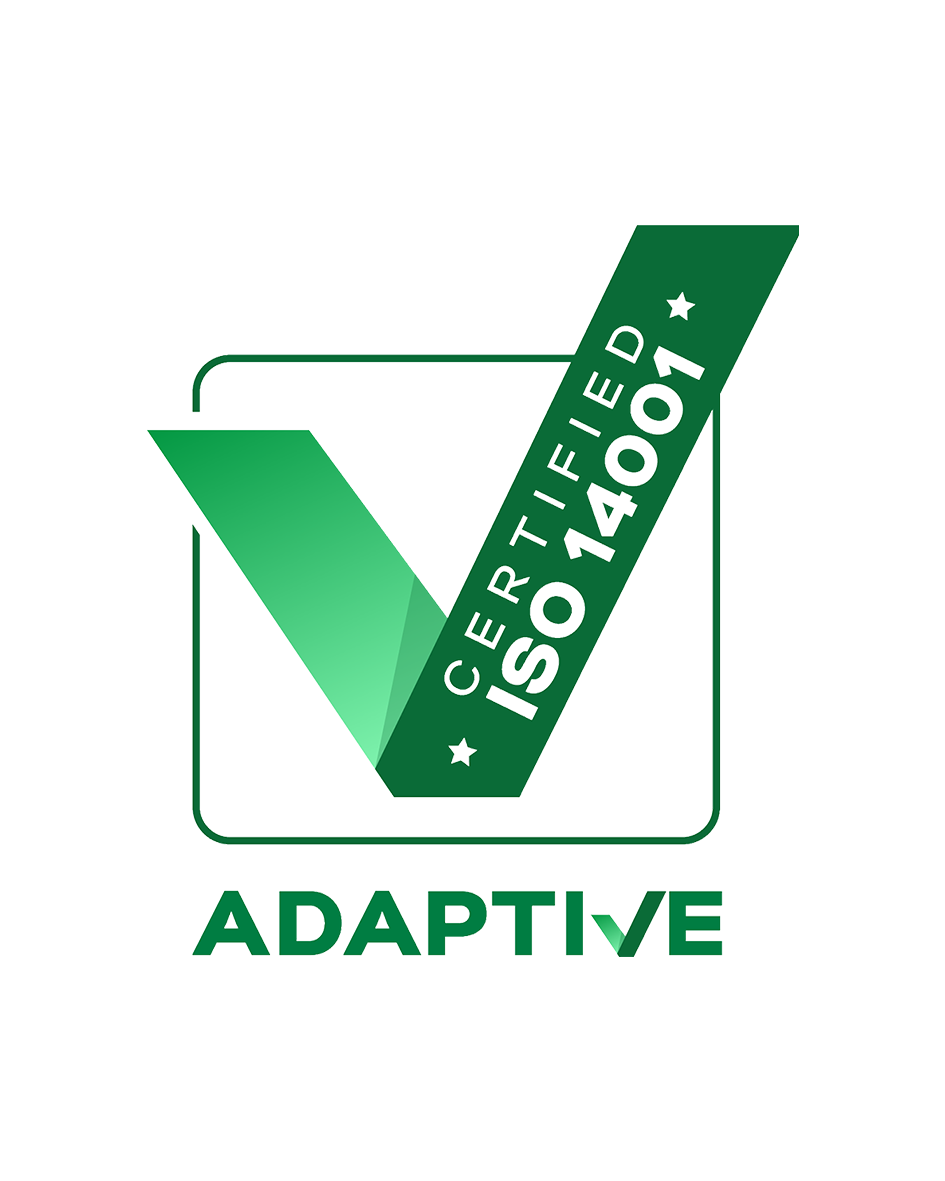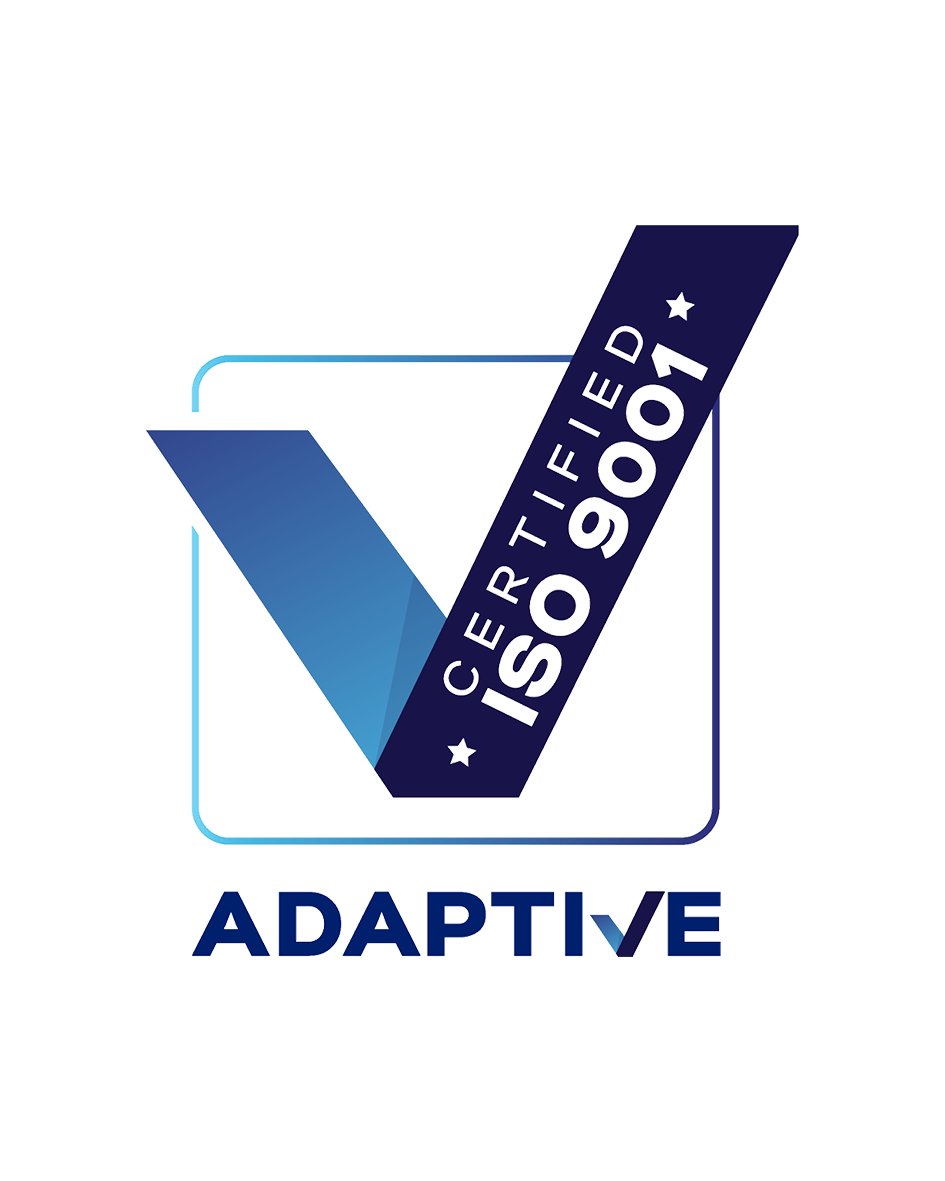Sub-industry
House
Problems
Cracked Walls
Location
ACT
Year
2017
Solutions
Re-levelling
Technology
Teretek®
The problem
The residents of a home in the Sydney suburb of Yagoona found signs of subsidence in their sunroom patio and were concerned the entire structure would need to be removed and replaced. After contacting Mainmark for assistance, the owners were pleased to have this section of the house re-levelled to its original position, doors and windows realigned, and further damage prevented – all within a few hours of work.
The 1960’s brick veneer home was built on clay soils and the sunroom patio was built as an extension to the house some time later. It was constructed on a simple concrete slab that spanned over a sewer main, which resulted in the structure being subjected to drainage issues during heavy downpours, causing the soil under the patio to erode.
After a rainwater downpipe was modified, the area outside the patio would occasionally flood, further removing the underlying soil. Over the course of 18 months, the owners noticed the patio floor was sinking and cracks were starting to appear on the walls.
A significant gap was also visible between the tile flooring and the timber skirting boards, and an obvious slope was identified from one end of the patio to the other. Major cracking was evident in the gyprock near the windows and the skirting boards. Doors and windows were also out of alignment, with an external door becoming impossible to lock.
The seriousness of the problem was pointed out to the owners by their daughter, an engineer, who assessed the damage and recommended that they consult with a specialist. First, a builder was contacted who advised the foundation damage was due to a drainage problem. The drainage system was replaced and the owners then required the structure to be re-levelled.
Mainmark conducted a site inspection and used a high precision digital altimeter to assess the floor levels, which had sunk at least 24mm across an area of approximately 20m2. Proprietary Teretek® resin injection was recommended to re-level the patio towards its original position and realign the doors and windows.
The solution
Mainmark’s aim was to re-level the patio’s slab to its original position, thereby rectifying the alignment and functionality of the doors and windows, while also helping to improve the ground bearing capacity.
There was a requirement that the sewer main underneath the patio was not impacted and that minimal disturbance would be made to the home, its occupants or neighbours.
Additionally, it was important that the lifting process was closely monitored throughout to ensure that the resin was applied for the site-specific conditions. Finally, the solution needed to address potential subsidence or soil movement under the slab to help prevent issues from re-occurring in the future.
The Result
Mainmark applied its Teretek® engineered resin injection solution through a number of small insertion points at strategic locations within and around the Home Avoids Patio Replacement by Using Non-invasive Teretek® Solution continued N18F014 structure.
As the Teretek® expands it fills the voids in the soil, and then gradually raises the structure and helps return it to its original level.
The Mainmark team communicated regularly with the client before, during and after the work was completed, explaining each step. First, Mainmark’s Service Location team used subsurface locating technology to locate the position and depth of the sewer that ran below the patio. Mainmark’s technicians then marked each crack and affected window and door frame with tape as an aid to help visualise structural movement once the resin injection process commenced.
Approximately 8 holes were drilled and injection tubes inserted, both within the patio room and from the exterior of the building. The polyurethane resin mix was then injected through very small tubes, the components being pumped along a hose connected to a truck parked on the street, meaning no large or invasive equipment entered the premises.
As the resin was injected, progress was accurately measured using a laser level. Over time, the owners were able to see the floor gradually move back to level. Within an hour, the structure was almost returned to its original position, cracks were closed and the doors and windows were again fully functional.
Approximately 60kg of Teretek® resin was injected, filling the voids that had formed under the patio structure.
By utilising Mainmarks’ non invasive, cost effective Teretek® solution, the homeowner avoided the need to remove and replace the patio slab, windows and doors.
The owner stated that the work exceeded their expectations and were impressed with the speed and professionalism of the Mainmark team. “Excellent outcome,” commented the owner. “The fellows who came to do the job were very professional. Prior to that I was worried sick. We were thinking of selling, and now I know that it will last. I would highly recommend them – they are great people.”
Resources
Project Resources & Downloads
Home Avoids Replacement by Using Non-invasive Teretek® Solution
Teretek®
Print At Home Crack Gauge
Download file
Please fill out this form to access this file.Next Project
Re-levels Concrete Hardstand Affected by Subsidence and Water Ingress

© 2025 The Mainmark group of companies. ‘Mainmark®’, ‘Terefil®’, ‘Terefirm®’ and ‘Teretek®’ are trademarks of the Mainmark group of companies.
Mainmark Ground Engineering Pty Ltd
ABN: 51 606 182 503






























