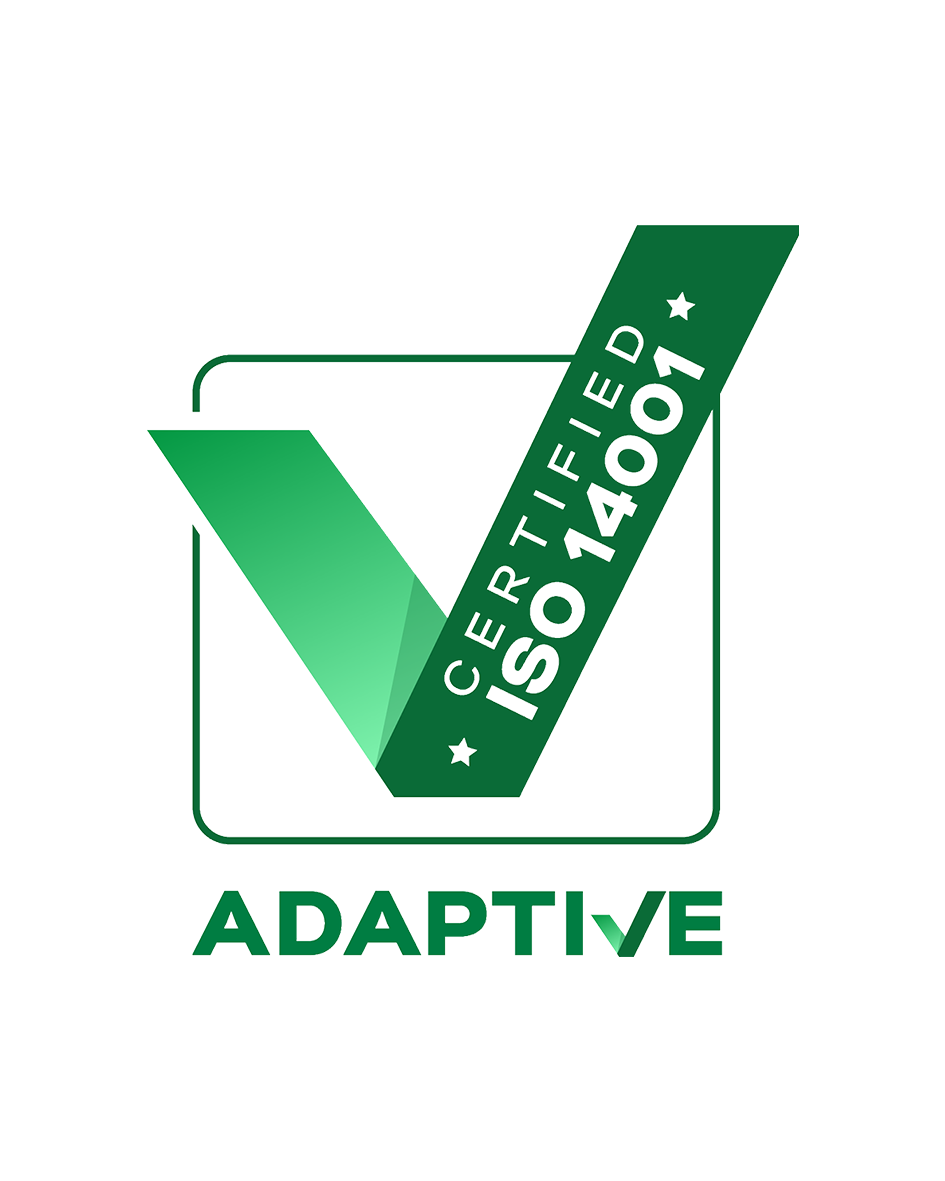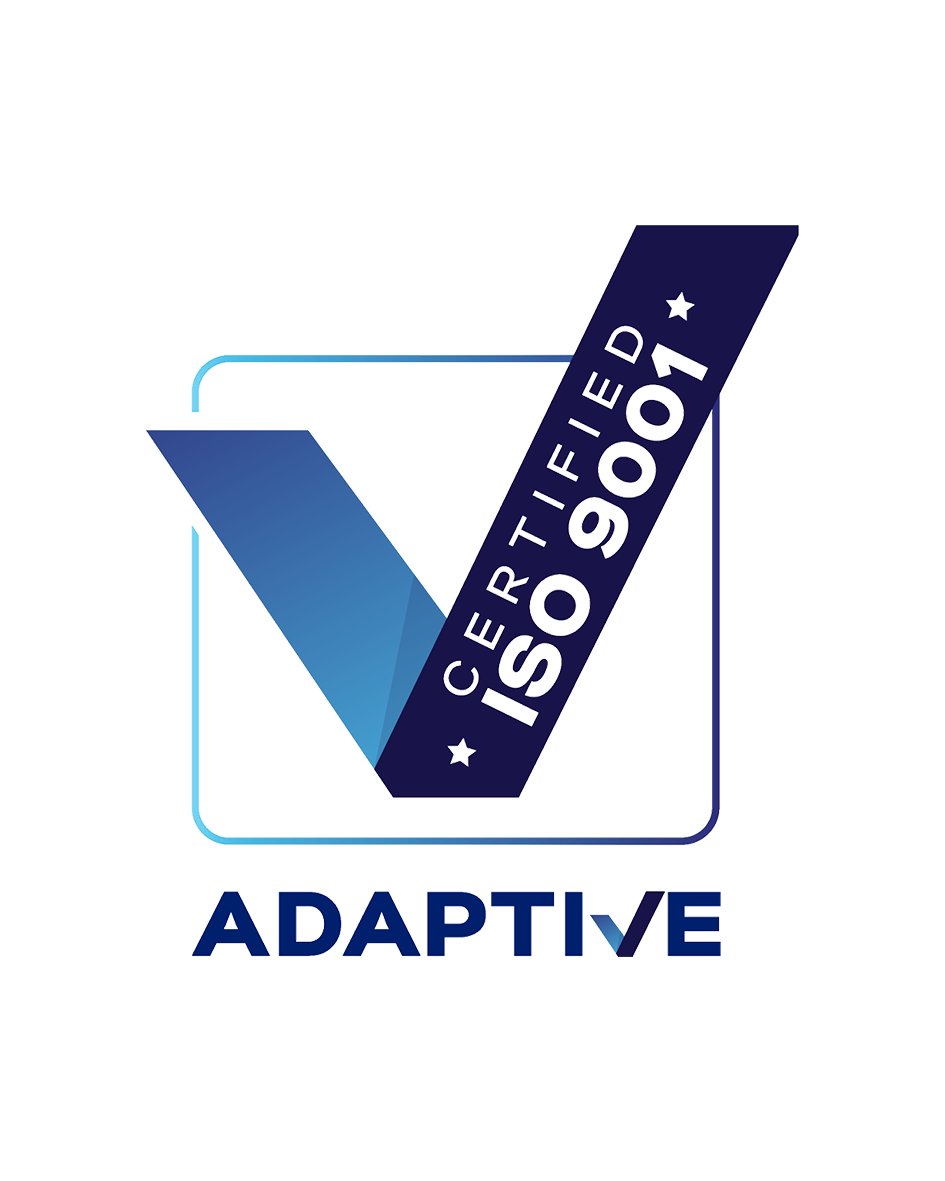Sub-industry
House
Problems
Cracked Walls
Location
NSW
Year
2017
Solutions
Re-levelling
Technology
Teretek®
The problem
A private residence in the Sydney suburb of Penshurst had begun to show signs of subsidence. Over the course of 12 months, the owner observed a gap appearing at the base of the wall inside the house.
The wall had settled approximately 10mm along 4 lineal metres, situated at one corner of the building. The wall settlement had also caused damage to the external brick surface, causing a stepped crack running from the window to the ceiling.
The owner suspected that the cause of the damage may be the foundations of the building sinking. After researching and considering the various options, the owner contracted Mainmark.
Mainmark assessed the property and recommended its proprietary engineered resin injection solution, Teretek®, to be injected into the foundation ground beneath the building. Teretek® would strengthen the foundation soil, fill any voids underground and raise the footings back towards their original position.
Mainmark completed the works in 4 hours with limited disruption to the homeowner. The work was completed from the exterior of the building and avoided the need for excavation or cost prohibitive, traditional underpinning methods. The Mainmark team injected 58 kgs of Teretek® resin into the ground and continually monitored the house using laser level. As the structure returned towards its original position; the separation at the lintels and cracks in brickwork were closed and the drop in the floor was reduced.
The solution
Mainmark was required to raise, re-level, and re- support the home across 4 lineal metres. By injecting Teretek® engineered resin, Mainmark endeavoured to return the affected structure to as near as reasonably practical to level, which would also help to address the separation at the lintels on the external walls.
Mainmark also aimed to strengthen the foundation ground to prevent the likelihood of future house movement. The work needed to minimise disruption to the occupants and avoid any extensive excavation or drilling that would damage the garden or the building’s interior.
Mainmark also recommended the client add an apron of paving to the side of the property to extend protection around the perimeter as it was likely water was draining to this corner of the dwelling. Adding this impervious barrier would avoid the potential for further water ingress and help protect the house from future damage.
The Result
The work was completed over the course of four hours while Mainmark technicians continually monitored the building. Using Mainmark’s Teretek® deep-lift resin injection method, engineered structural resin, Teretek®, was applied well beneath the sunken sections of the affected structure, filling any voids encountered and maximising ground support.
As the resin was injected the controlled force generated by expanding resin gently lifted the building back to a level plane, correcting the 10mm settlement and closing the gap that had appeared.
Mainmark technicians selected a number of injection points under the structure in a process similar to keyhole surgery. The Teretek® expanding polyurethane resin mix is then injected through very small tubes into the ground beneath the footings. On entering the ground, the components mix together and expand by chemical reaction, which strengthens the ground and re-levels buildings quickly and with minimal disruption.
The work was carried out by injecting the resin from the building’s exterior. Mainmark simultaneously monitored the house from underneath, as well as inside. The results were visible almost immediately as the cracks in the bricks began to close up.
The homeowner was able to observe the Mainmark team and was advised on the progress of the job every step of the way. Importantly they were left with the knowledge that the work carried out was backed by a
50-year product warranty.
The homeowner reported, “On behalf of my wife and myself I would like to thank the Mainmark team for a job very well done. The guys were courteous and professional and the whole experience exceeded our expectations.”
Resources
Project Resources & Downloads
Teretek® Re-levels Home, Closing Cracks in Walls and Preventing Further Subsidence
Teretek®
Print At Home Crack Gauge
Download file
Please fill out this form to access this file.Next Project
Teretek® Strengthens Foundation, Raises and Re-levels a Family Home

© 2025 The Mainmark group of companies. ‘Mainmark®’, ‘Terefil®’, ‘Terefirm®’ and ‘Teretek®’ are trademarks of the Mainmark group of companies.
Mainmark Ground Engineering Pty Ltd
ABN: 51 606 182 503






























