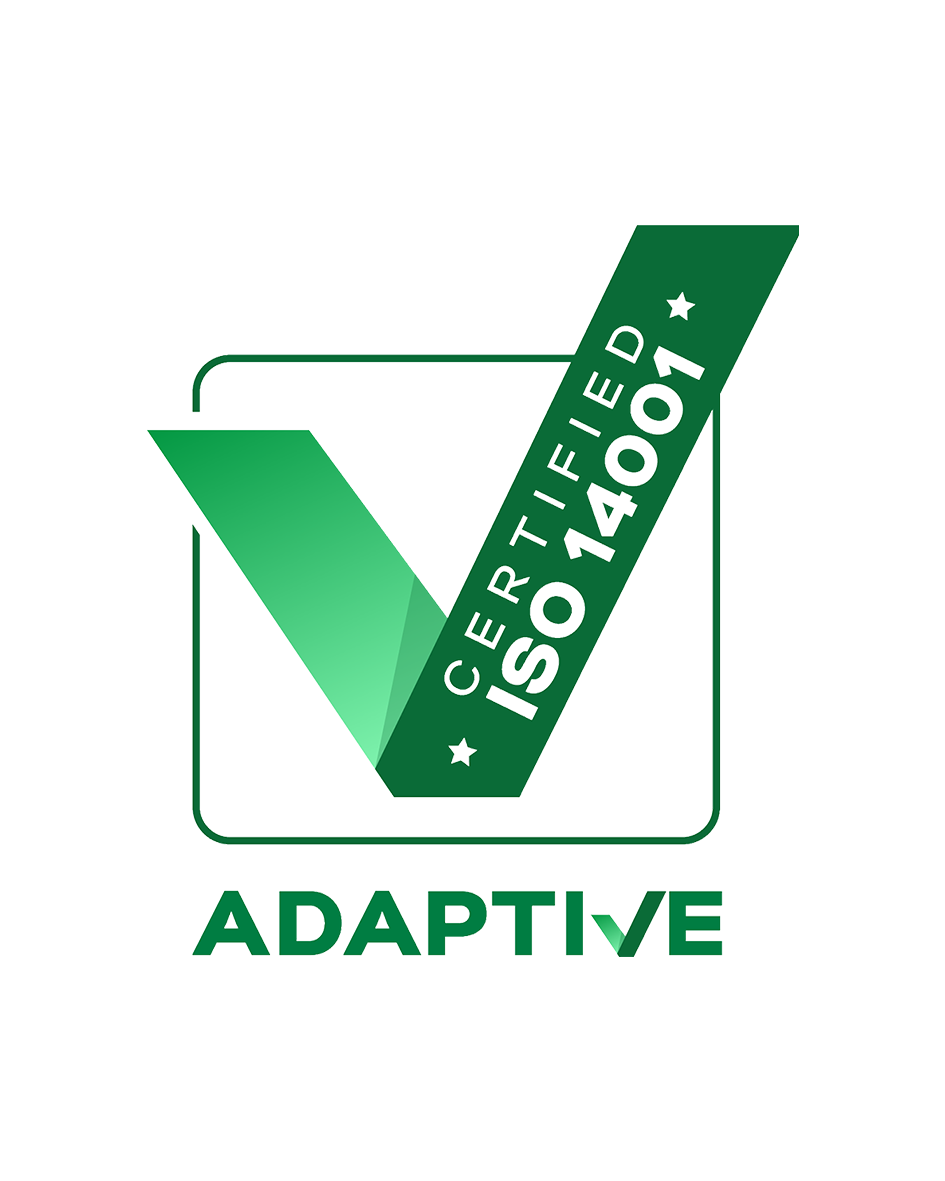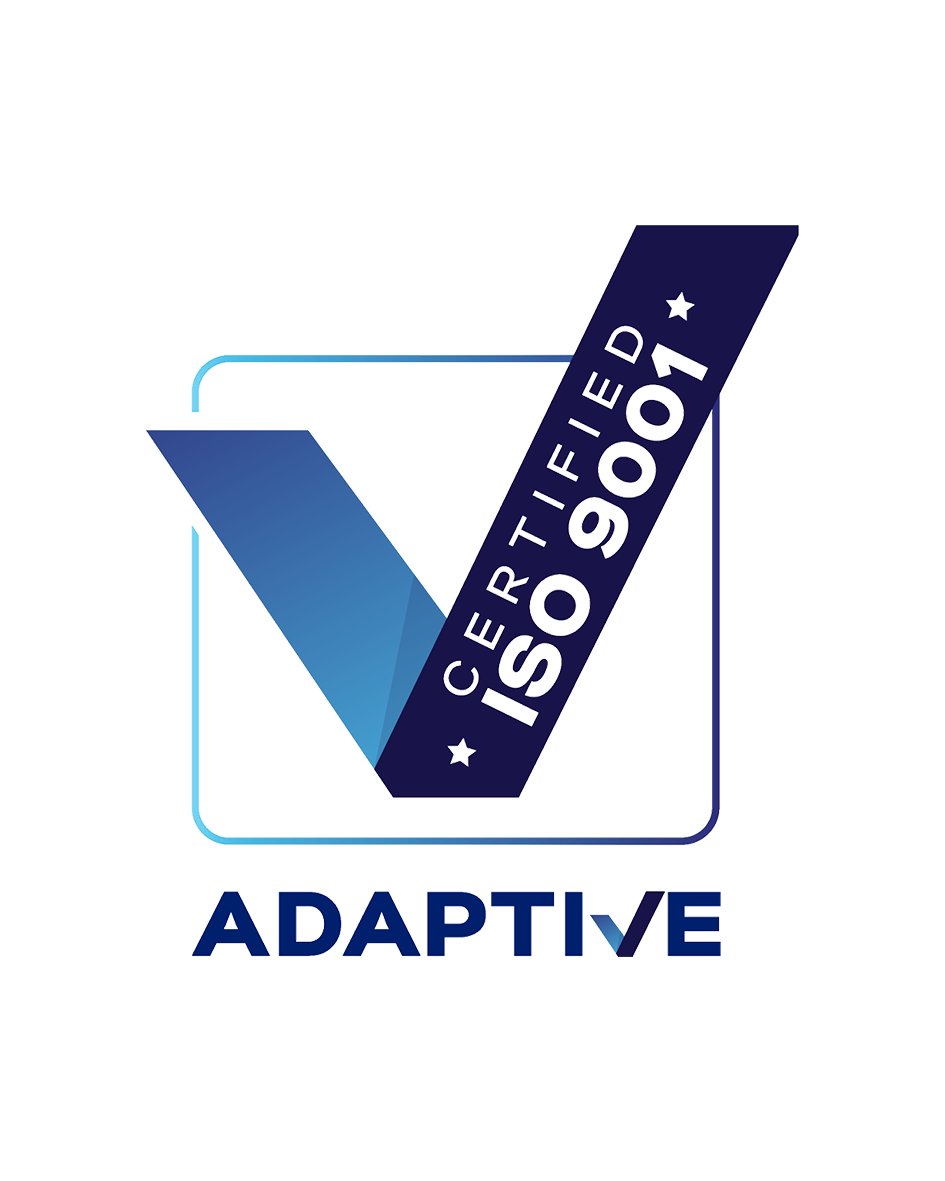Sub-industry
Public Buildings
Problems
Other
Location
NSW
Year
2016
Solutions
Other
Technology
Teretek®
The problem
The Guardian Early Learning Centre in Camperdown, New South Wales is an inner-city childcare facility that provides day care for children from infants to pre-school age. Due to its urban location, the centre wanted to utilise its roof area to create an extra play space for the children.
The rooftop had been added onto the building’s original roof structure as an open space area that could be walked on. The Guardian Early Learning Centre wanted to add landscaping and additional play equipment to the rooftop area, while ensuring it remained within Australian Standards for safety.
Adding higher loads, such as saturated soils and other landscaping materials that might hold water, could significantly increase the loading on the roof. The Guardian Early Learning Centre had limited information on the roof’s design capacity and needed to understand, with certainty, how much load the roof could safely bear to help determine landscaping decisions.
The centre’s engineer, Shreeji Consultant, engaged Mainmark to provide a structural capacity assessment of the roof using its unique Structural Risk Assessment and Management (STRAAM) technology.
Mainmark recorded the building’s natural vibration frequency and determined a baseline dynamic signature, then performed a random decrement algorithm (RANDEC) to evaluate the direct measure of the structure’s non-linear damping response.
Data was collected over the course of two days and analysed to determine the roof’s likely performance under additional loads. Based on the results, the Guardian Early Learning Centre has been able to proceed safely with its landscaping project.
The solution
The Guardian Early Learning Centre required data to determine acceptable loads for new landscaping features. It needed an accurate measure of the building’s damping ratio based on calculations, rather than an assumed ratio based on traditional measurement methods.
The resulting report was required to provide specific and detailed information on how much additional weight could be added to the roof and how that weight should be safely distributed.
The Result
Mainmark used its STRAAM technology to establish a baseline building dynamic signature (BDS) for the structure. The BDS utilises data from sensitive accelerometers placed strategically across the building’s roof and at different floors in the stairwell.
The accelerometers output specific data for each location, which is then aggregated to represent an accurate report on the unique structural response of the roof, its performance and condition at the time of measurement.
Mainmark used one accelerometer as a reference point and placed a second accelerometer at different points around the building to measure multiple locations. This offered a thorough understanding of the structure’s movement and performance.
The BDS data obtained from the accelerometers helped to evaluate the mode shape of the existing roof structure. The physical responses of the roof were compared with the anticipated movement responses and aligned with the applicable Australian Standards.
The measurement results for the Guardian Early Learning Centre showed that, according to most measurements, adding extra loads to the roof would be well within the margin of safety. However, due to some anomalies in the roof’s performance, it was recommended that a more detailed measurement ofloads be conducted, before carefully choosing the
locations to add extra weight to the roof. Specifically, Mainmark recommended that the extra dead-loads be added to the narrower part of the roof where responses indicated these loads would be better tolerated.
As a result of this project, the Guardian Early Learning Centre has been able to undertake landscaping works with confidence that the location of various elements on the rooftop will be well-supported by the structure, creating a safe place for the children to play.
Resources
Project Resources & Downloads
Structural Capacity Assessment for Childcare Centre Rooftop Using STRAAM
Download file
Please fill out this form to access this file.Next Project
Stabilisation of Subsided Ground

© 2025 The Mainmark group of companies. ‘Mainmark®’, ‘Terefil®’, ‘Terefirm®’ and ‘Teretek®’ are trademarks of the Mainmark group of companies.
Mainmark Ground Engineering Pty Ltd
ABN: 51 606 182 503






























