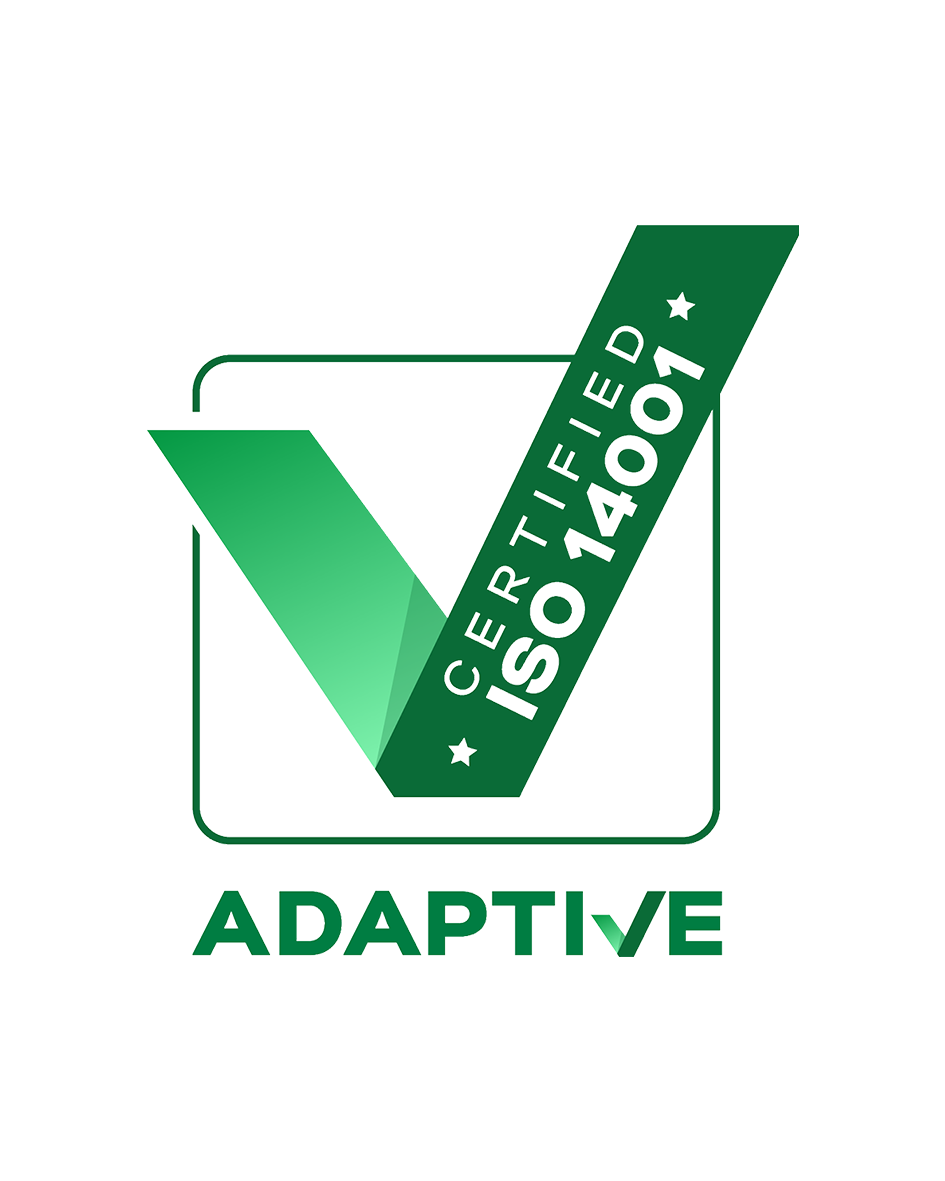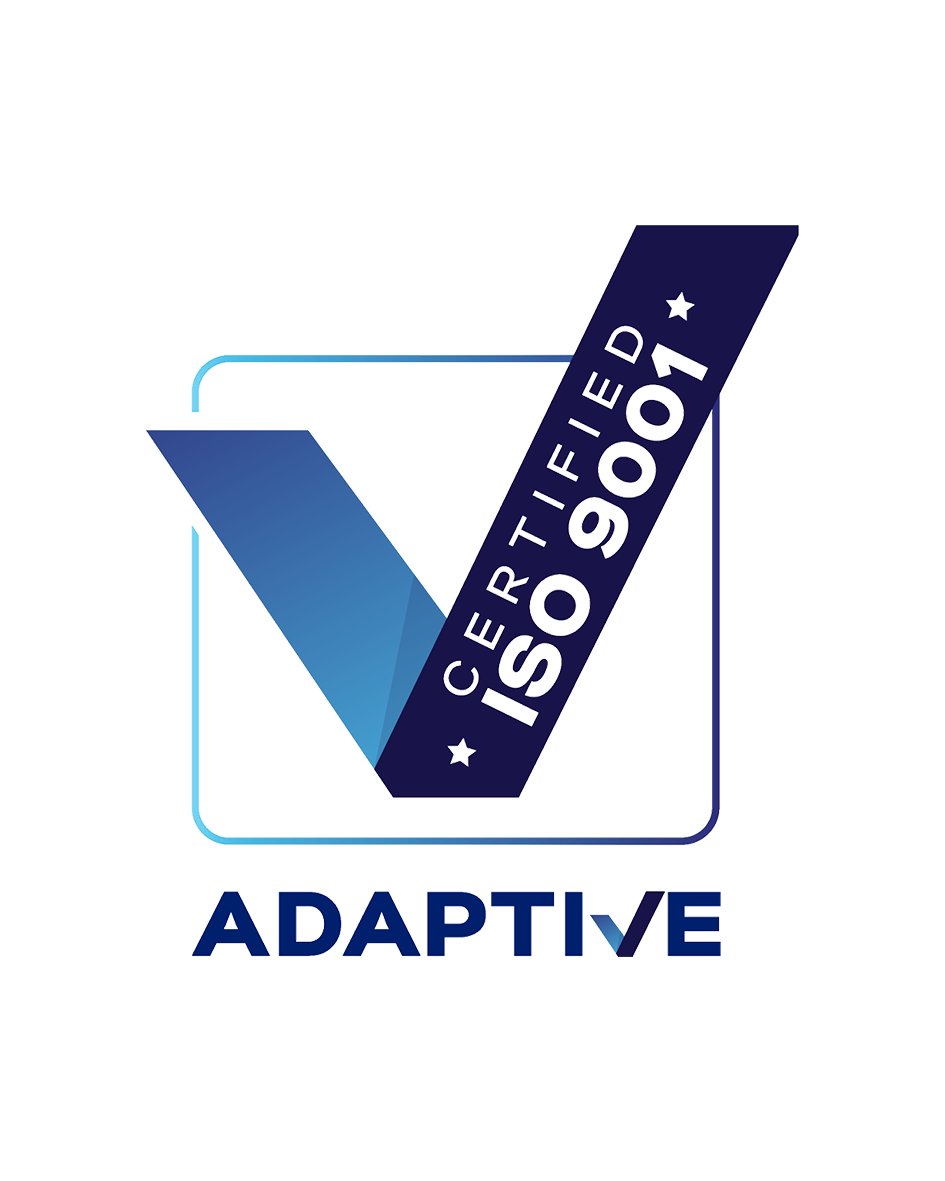Sub-industry
Strata Building
Problems
Other
Location
ACT
Year
2019
Solutions
Other
Technology
Permeation Grouting
The problem
A three-storey brick residential complex with ground level retail space in Randwick, Sydney, was to be redeveloped by extending the building over an existing ground level carpark located at the rear of the site.
The proposed construction work involved excavating to a depth of 8m below the existing ground level carpark and then adding three new levels to accommodate residential apartments, a two-level carpark and a services lift.
However, a geological report found that the addition of the services lift would be problematic due to the site’s sandy soil, which was identified as being Quaternary sands, a medium to fine grain marine sand that was present up to 10m below ground. As the proposed work for the addition of the lift shaft required excavation close to the existing building structure and along perimeter support building footings, there was a concern that the excavation would cause the founding soils to collapse and undermine the building’s footings. A solution that would consolidate and strengthen the founding soils, while providing critical support along the perimeter support building footings, was required to help reduce the risk of settlement and damage to the building. Access to the site was also restricted with limited space to bring in heavy equipment. With traditional concrete piling not an option, the builder approached Mainmark to provide a solution using permeation grouting, a proven technique used to strengthen sandy and non-cohesive soils.
The solution
A solution that could strengthen sandy soil and provide critical support to adjoining areas during excavation works was required.
The structural engineers required a trial zone to be tested prior to the full works, to demonstrate that the recommended solution – permeation grouting – would meet the project’s geotechnical specifications.
The Result
Mainmark’s permeation grouting uses an ultrafine cement grout that forms a solidified soil mass using a specified water to cement ratio.
The solution is injected into the treatment area at a low flow and pressure rate. Prior to commencing the project, a trial zone spanning 3m long x 1m deep was completed. The trial zone was exposed along one edge to its full treatment depth and checked for bearing capacity and agglomeration of the sandy soils.
After the trial works were inspected and verified by the project’s structural engineer, Mainmark proceeded to replicate the trial application process for the remainder of the works which included the specified trapezoidal gravity retaining wall treatment zone. The permeation grouting solution was applied to the target treatment zone in the loose, clean and permeable sand, including the perimeter of the proposed services lift shaft excavation pit which measured approx. 8 LM x 1m wide and 3.2m deep. The treatment zone was extended approximately 200mm below the deepest excavation depth to ensure the treated soil was “keyed in” and could resist the risk of sliding after excavation. The treated zone provided an optimal safety net by acting as a mass gravity retaining wall with the trapezoidal shape tapering to the surface, providing additional strength and support.
Mainmark was able to work around the site’s difficult access issues, treating the sandy soils through an existing slab before the demolition was undertaken to create a safe space for the construction of the services lift shaft and pit. The work caused minimal disruption to the development’s progress with the builder able to carry on around the Mainmark team during the application process.
The project was successfully completed in a single day to the complete satisfaction of the builder and site engineer.
Resources
Project Resources & Downloads
Permeation Grouting Stabilises Randwick Development
Permeation Grouting
Download file
Please fill out this form to access this file.Next Project
Teretek® Re-positions and Re-supports Stone Chimney at Jindabyne Residence

© 2025 The Mainmark group of companies. ‘Mainmark®’, ‘Terefil®’, ‘Terefirm®’ and ‘Teretek®’ are trademarks of the Mainmark group of companies.
Mainmark Ground Engineering Pty Ltd
ABN: 51 606 182 503






























