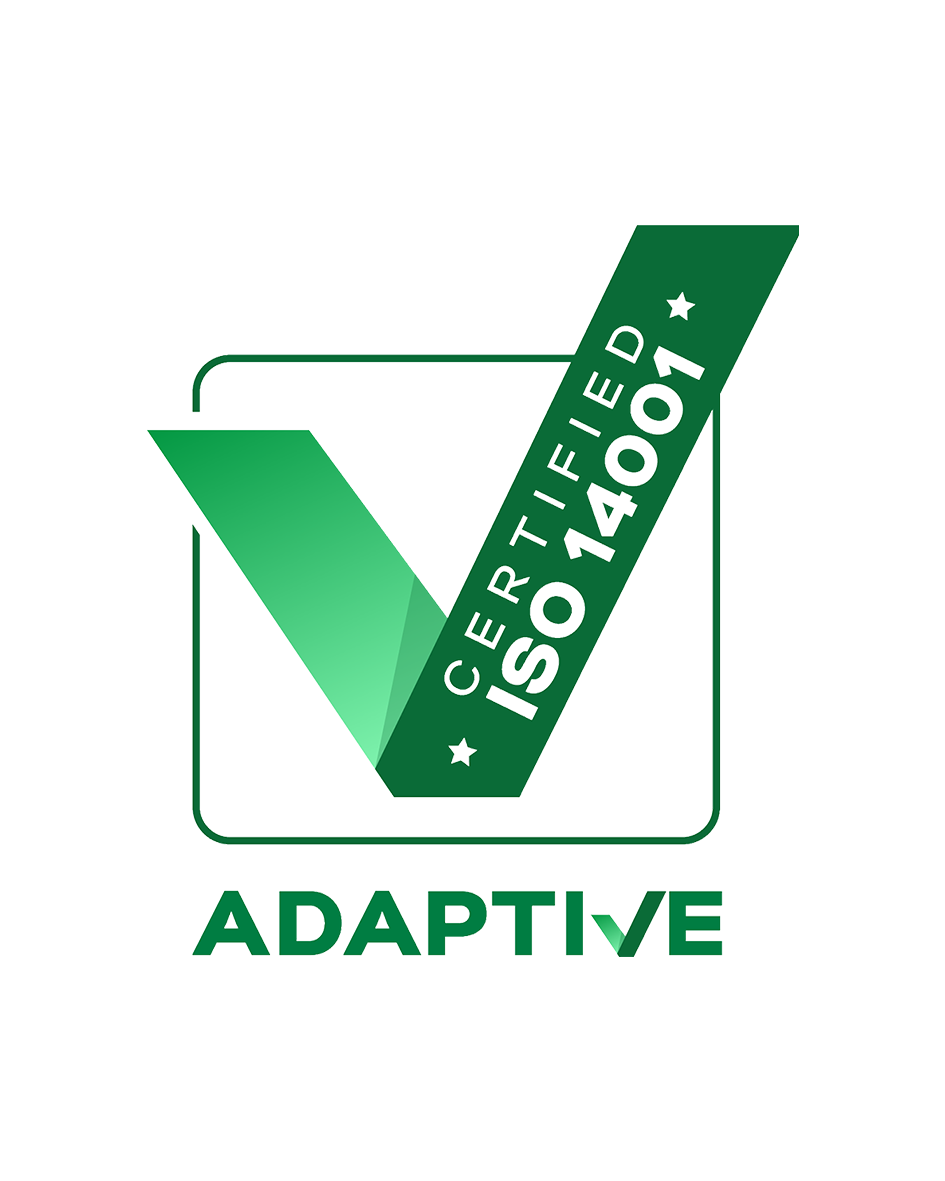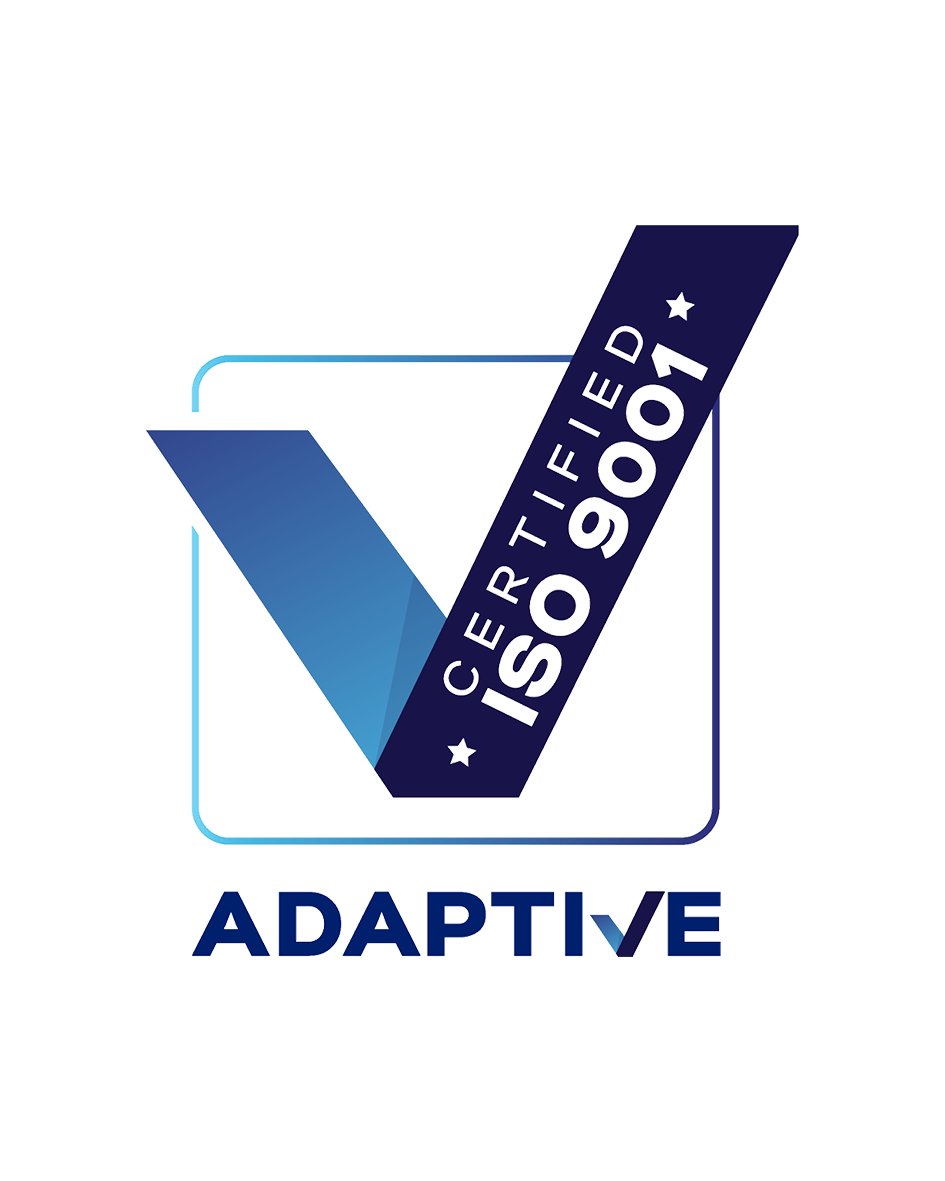Sub-industry
Heritage
Problems
Ground Improvement
Location
NSW
Year
2020
Solutions
Ground Improvement
Technology
Teretek®
The problem
A heritage listed former grain storage facility in Sydney was being prepared to undergo building improvements to help protect and preserve the site for future use. Geotechnical engineers had identified ground weakness beneath the large 75m x 50m brick and stone building and the client sought to proactively strengthen the ground beneath the building’s footings as a precaution to preserve the heritage structure for future generations.
Dynamic cone penetration (DCP) tests that were undertaken by the engineers had determined that the existing soils beneath the footings were of low compressive strength at approx. 140kPa. Mainmark was engaged to develop a concept solution to improve the ground strength to greater than 200kPa by injecting Mainmark’s Teretek resin injection solution to specific locations, depths and volumes.
Before commencing the full scope of works, a small on site trial was conducted using Mainmark’s Teretek resin injection solution to verify that the concept design would achieve the desired level of ground strength. After the trial proved successful, Mainmark was asked to complete the ground strengthening works to the entire footprint of the building.
As the structure was not experiencing any settlement, it was important that the Teretek resin injection did not lift the building in any way. The site was also adjacent to pedestrian footpaths and services which required special consideration to avoid impact on access and the environment.
The solution
Mainmark was required to provide a ground improvement solution to increase the bearing capacity of the soil beneath the building’s foundations from approx.140kPa to at least 200kPa with the overarching objective being to provide additional support for the building.
The Result
The building’s foundation ground was strengthened using Teretek, an engineered resin injection solution that improves and consolidates weak soils and delivers exceptional ground strengthening.
In the design development phase, Mainmark worked in collaboration with the engineers on a concept solution detailing the injection pattern, depths and volumes of Teretek material to be placed.
Prior to undertaking the full scope of work, Mainmark conducted a Teretek trial on site to ensure the solution would achieve the required 200kPa ground strengthening. The trial was conducted in two strategic 2.5Lm areas, representing the whole site beneath the building’s foundations, with engineers closely reviewing DCP tests that were taken after each Teretek injection to check the strength of the treated soil and sub-surface soil layers.
After engineers confirmed the trials had been effective, Mainmark proceeded to inject Teretek around the building’s entire 250Lm perimeter footings, every 1m at depths of 3m, 2.5m and 2m. Due to the size of the solid brick footings, which measured 600mm in width, Mainmark injected Teretek to both sides of the footings to effectively address the ground weaknesses that were identified in the geotechnical report, improve the soil in the full footing width and avoid rotating the footing from a one-sided treatment.
Teretek is an advanced solution for ground improvement and re-levelling structures that, compared to other techniques, is cost effective, non-invasive and has no detrimental effects on the environment.
The Teretek injection process was completed in just 8 days with the client impressed with Teretek’s ability to deliver significant ground improvement for such a large heavy structure. This was achieved with very little impact on the surrounding pavements and building functionality during the works.
Upon completion, the site’s contractors engaged Mainmark to undertake further additional ground improvement works to support the building’s internal columns. The site’s contractors were also pleased with how a relatively small investment in the Teretek pre-works trial was able to give the engineering team greater confidence in the process and validation to proceed with a large-scale ground improvement project.
Resources
Project Resources & Downloads
Teretek® Preserves Foundations of Large Heritage Listed Building
Teretek®
Download file
Please fill out this form to access this file.Next Project
Earthquake Damaged Home Re-Levelled Using Teretek® and JOG Computer Controlled Grouting

© 2025 The Mainmark group of companies. ‘Mainmark®’, ‘Terefil®’, ‘Terefirm®’ and ‘Teretek®’ are trademarks of the Mainmark group of companies.
Mainmark Ground Engineering Pty Ltd
ABN: 51 606 182 503






























