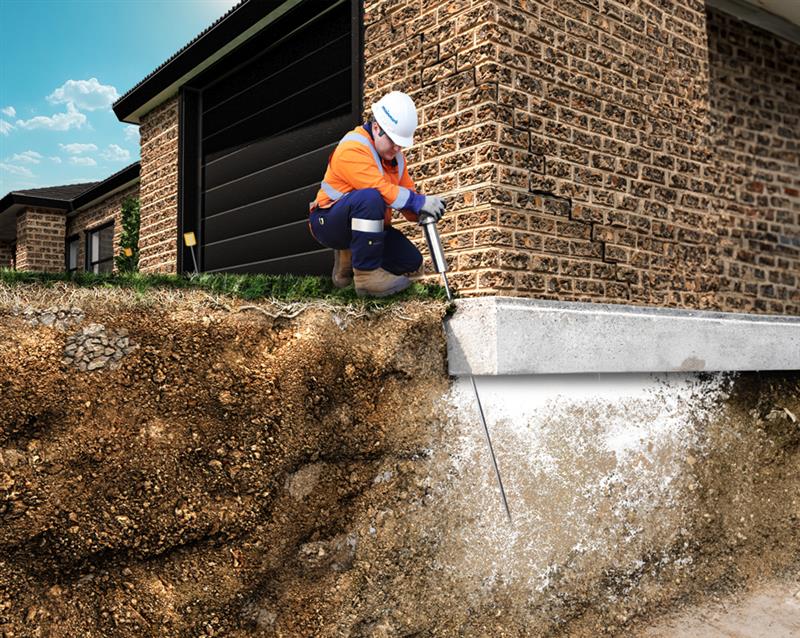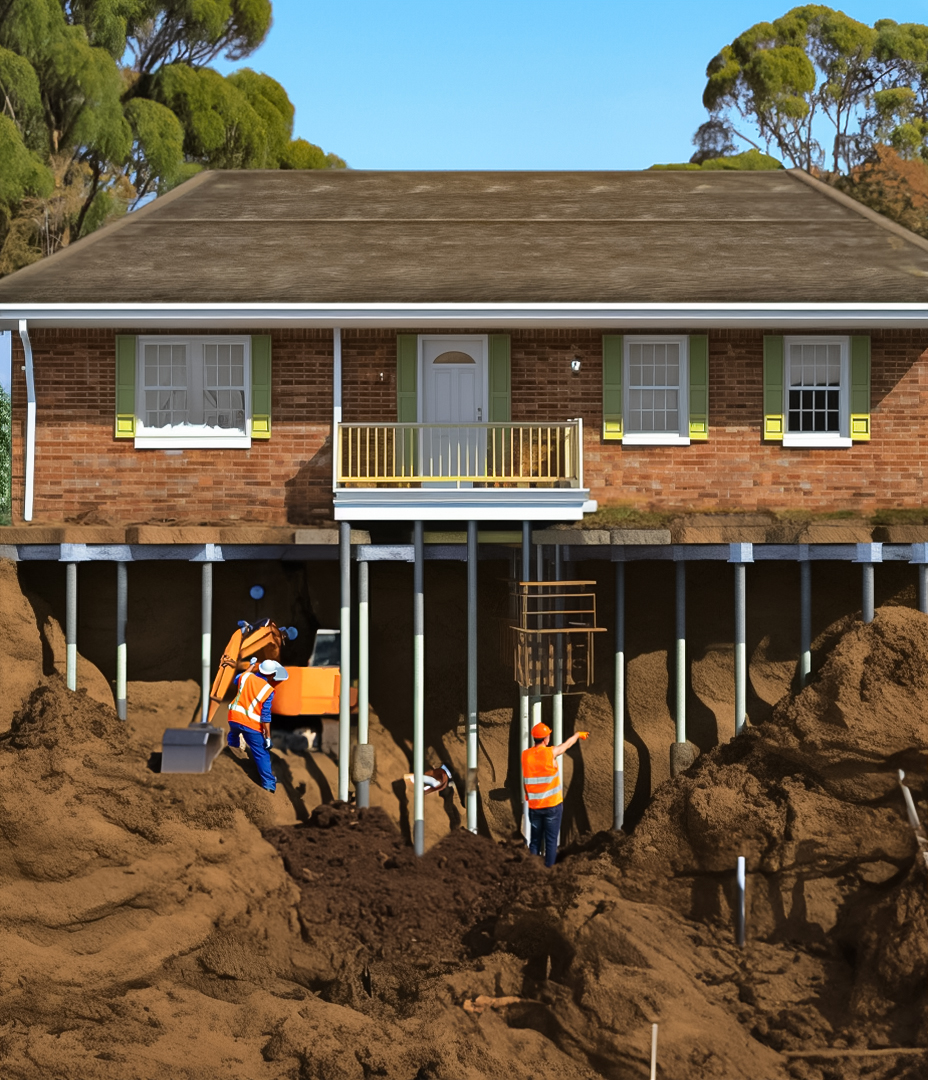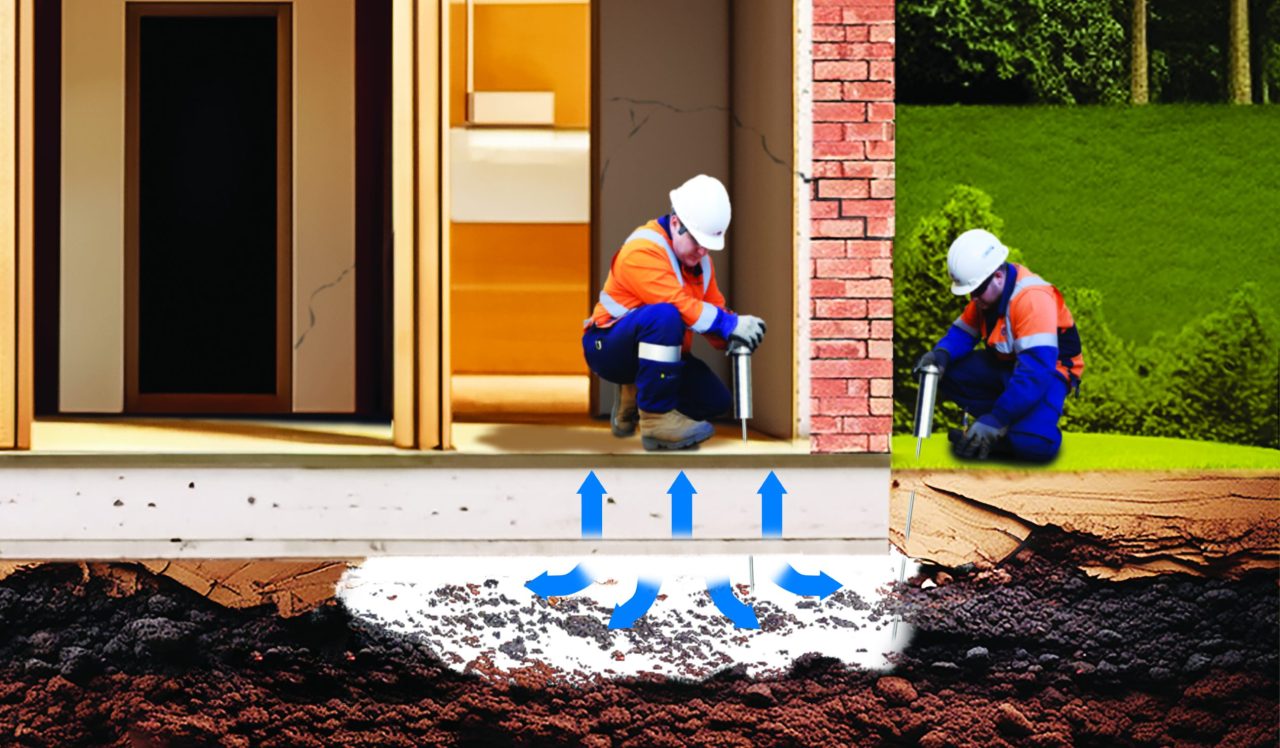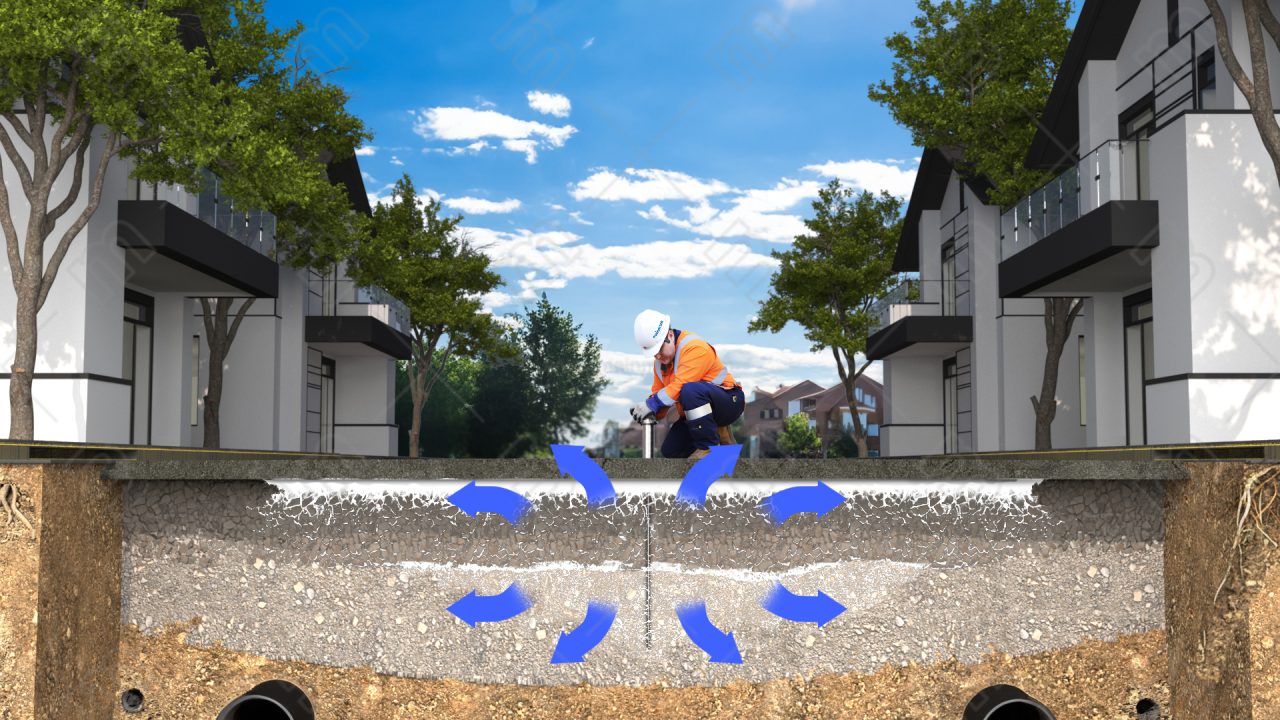
Mainmark Guide
Underpin a House and the Essential Steps
Underpinning a house is a crucial process. It’s a method used to strengthen and stabilise the foundation of a home.
But why is it so important to underpin?
Foundation issues can lead to serious structural problems. These can include uneven floors, cracks in walls, and even a complete collapse of the structure.
Underpinning is a solution to these problems. It can help to prevent further damage and ensure the long-term health of your home’s foundation.
This guide will walk you through the essential steps to underpin a house. It will provide expert advice on foundation repair and address common concerns.
Whether you’re a homeowner, a DIY enthusiast, or just interested in learning more, this guide is for you.


































